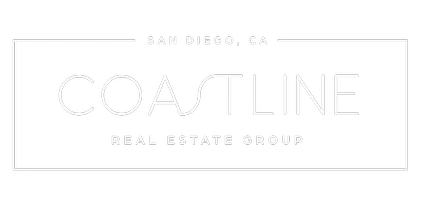$565,000
$545,000
3.7%For more information regarding the value of a property, please contact us for a free consultation.
3122 Ceanothus Avenue Chico, CA 95973
3 Beds
2 Baths
1,664 SqFt
Key Details
Sold Price $565,000
Property Type Single Family Home
Sub Type Detached
Listing Status Sold
Purchase Type For Sale
Square Footage 1,664 sqft
Price per Sqft $339
MLS Listing ID SN25106169
Sold Date 06/06/25
Style Detached
Bedrooms 3
Full Baths 2
HOA Y/N No
Year Built 2003
Lot Size 8,712 Sqft
Acres 0.2
Property Sub-Type Detached
Property Description
Located on a cul-de-sac just down the street from Hancock Park and the scenic bike path that leads to Wildwood Park and Upper Bidwell Park, this charming home offers the perfect blend of outdoor access, great schools, and nearby shopping. The front of the home features fresh new exterior paint and beautiful landscaping that adds to its inviting curb appeal. Inside, you'll find brand-new luxury vinyl plank flooring in the main living areas and new carpet in the bedrooms. The bright and spacious living room features vaulted ceilings, a cozy fireplace, and large windows that fill the space with natural light. The open-concept layout connects seamlessly to the kitchen, which includes an island with breakfast bar seating and a designated dining areaperfect for gatherings and everyday living. The split floor plan offers privacy with two guest bedrooms and a full guest bathroom on one side of the home, while the spacious primary suite is tucked away on the other. The primary suite features a generous walk-in closet and an en-suite bathroom with a soaking tub, double sink vanity, a walk-in shower, and a privacy door. Step outside to enjoy the fully landscaped backyard with a charming patio area, ideal for outdoor dining and relaxing. A large side yard with raised garden beds offers space for planting, play, or future possibilities. Dont miss this well-maintained home in an unbeatable location close to some of Chicos best parks, schools, and amenities!
Located on a cul-de-sac just down the street from Hancock Park and the scenic bike path that leads to Wildwood Park and Upper Bidwell Park, this charming home offers the perfect blend of outdoor access, great schools, and nearby shopping. The front of the home features fresh new exterior paint and beautiful landscaping that adds to its inviting curb appeal. Inside, you'll find brand-new luxury vinyl plank flooring in the main living areas and new carpet in the bedrooms. The bright and spacious living room features vaulted ceilings, a cozy fireplace, and large windows that fill the space with natural light. The open-concept layout connects seamlessly to the kitchen, which includes an island with breakfast bar seating and a designated dining areaperfect for gatherings and everyday living. The split floor plan offers privacy with two guest bedrooms and a full guest bathroom on one side of the home, while the spacious primary suite is tucked away on the other. The primary suite features a generous walk-in closet and an en-suite bathroom with a soaking tub, double sink vanity, a walk-in shower, and a privacy door. Step outside to enjoy the fully landscaped backyard with a charming patio area, ideal for outdoor dining and relaxing. A large side yard with raised garden beds offers space for planting, play, or future possibilities. Dont miss this well-maintained home in an unbeatable location close to some of Chicos best parks, schools, and amenities!
Location
State CA
County Butte
Area Chico (95973)
Interior
Interior Features Recessed Lighting, Tile Counters
Cooling Central Forced Air
Flooring Carpet, Linoleum/Vinyl, Tile
Fireplaces Type FP in Living Room
Equipment Dishwasher, Disposal, Microwave, Gas Range
Appliance Dishwasher, Disposal, Microwave, Gas Range
Laundry Laundry Room, Inside
Exterior
Parking Features Garage
Garage Spaces 2.0
Fence Average Condition
Utilities Available Electricity Connected, Natural Gas Connected, Sewer Connected, Water Connected
View Neighborhood
Roof Type Composition
Total Parking Spaces 2
Building
Lot Description Cul-De-Sac, Sidewalks, Landscaped
Story 1
Lot Size Range 7500-10889 SF
Sewer Public Sewer
Water Public
Architectural Style Traditional
Level or Stories 1 Story
Others
Acceptable Financing Cash, Cash To New Loan, Submit
Listing Terms Cash, Cash To New Loan, Submit
Special Listing Condition Standard
Read Less
Want to know what your home might be worth? Contact us for a FREE valuation!

Our team is ready to help you sell your home for the highest possible price ASAP

Bought with Jonathan Rilea • EXP Realty of Northern California, Inc.





