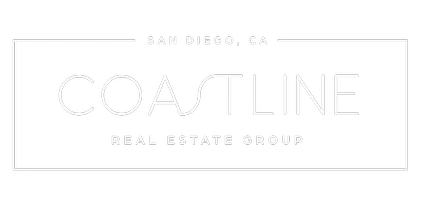$553,000
$549,999
0.5%For more information regarding the value of a property, please contact us for a free consultation.
34539 Devlin Dr Beaumont, CA 92223
4 Beds
3 Baths
2,602 SqFt
Key Details
Sold Price $553,000
Property Type Multi-Family
Sub Type Detached
Listing Status Sold
Purchase Type For Sale
Square Footage 2,602 sqft
Price per Sqft $212
Subdivision Out Of Area
MLS Listing ID 240009972
Sold Date 07/25/24
Style Contemporary
Bedrooms 4
Full Baths 3
HOA Fees $155/mo
Year Built 2007
Property Sub-Type Detached
Property Description
Welcome to Southern California's best-kept secret! This coveted Fairway Canyon home is located within a well-manicured family friendly community featuring mature trees and landscaping, tranquil mountain vistas, protected open space views, and peaceful walking trails. Just a short stroll to nearby expansive Nicklaus Park & Dog Park including a children's playground. Easy access to three esteemed golf courses, snow-capped mountains, and Palm Springs. Come relax in the lush backyard, surrounded by nature and open views. The spacious open floor plan includes a main level bedroom and full bath. The second level provides a sprawling loft retreat (optional 5th bedroom) and a massive primary bedroom with en-suite bath and large walk-in closet. Experience newer floors, stylish tile, freshly painted main level and garage, new water heater, and a new AC unit. The 3-car garage gleams with new epoxy floors with home access through a dedicated laundry room. This prestigious HOA community includes exclusive amenities like sparkling pools, a soothing spa, a fully equipped gym, and complimentary high-speed internet for the home. Luxury and a leisurely lifestyle converge with this exceptional residence.
Location
State CA
County Riverside
Community Clubhouse/Rec Room, Exercise Room, Pool, Recreation Area, Spa/Hot Tub
Interior
Heating Forced Air Unit
Cooling Central Forced Air
Fireplaces Number 1
Fireplaces Type FP in Family Room
Fireplace No
Appliance Dishwasher, Dryer, Garage Door Opener, Microwave, Range/Oven, Refrigerator, Solar Panels, Washer, Gas & Electric Range
Laundry Electric, Gas
Exterior
Parking Features Attached, Tandem, Garage, Garage - Two Door, Garage Door Opener
Garage Spaces 3.0
Fence Full, Gate, Wrought Iron, Wood
Utilities Available Electricity Connected, Natural Gas Connected, Sewer Connected, Water Connected
View Y/N Yes
Water Access Desc Meter on Property
View Mountains/Hills, Panoramic, Parklike, Meadow, Neighborhood
Roof Type Concrete
Building
Story 2
Sewer Sewer Connected
Water Meter on Property
Level or Stories 2
Read Less
Want to know what your home might be worth? Contact us for a FREE valuation!

Our team is ready to help you sell your home for the highest possible price ASAP

Bought with OUT OF AREA RECIPROCAL LISTING





