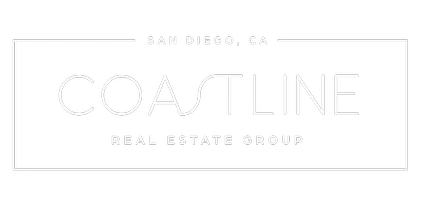
859 S Parkglen Place Anaheim Hills, CA 92808
5 Beds
3 Baths
2,989 SqFt
Open House
Sat Oct 25, 12:00pm - 3:00pm
UPDATED:
Key Details
Property Type Single Family Home
Sub Type Detached
Listing Status Active
Purchase Type For Sale
Square Footage 2,989 sqft
Price per Sqft $468
Subdivision Jasmine Glen (Jasg)
MLS Listing ID PW25241797
Bedrooms 5
Full Baths 3
HOA Fees $97/mo
Year Built 1992
Lot Size 6,600 Sqft
Property Sub-Type Detached
Property Description
Location
State CA
County Orange
Direction S Weir Canyon Rd to S Parkglen Place
Interior
Heating Forced Air Unit
Cooling Central Forced Air
Flooring Carpet, Tile, Wood
Fireplaces Type FP in Family Room
Fireplace No
Appliance Dishwasher, Microwave, Refrigerator, 6 Burner Stove, Double Oven
Exterior
Parking Features Direct Garage Access
Garage Spaces 3.0
Utilities Available Electricity Connected, Natural Gas Connected, Sewer Connected, Water Connected
View Y/N Yes
Water Access Desc Public
View Valley/Canyon, Trees/Woods
Roof Type Tile/Clay
Porch Covered, Concrete
Total Parking Spaces 3
Building
Story 2
Sewer Public Sewer
Water Public
Level or Stories 2
Others
HOA Name Sycamore Glen Master Asso
HOA Fee Include Exterior Bldg Maintenance
Tax ID 35738129
Special Listing Condition Standard
Virtual Tour https://youtu.be/9XPUNAJI2Kg







