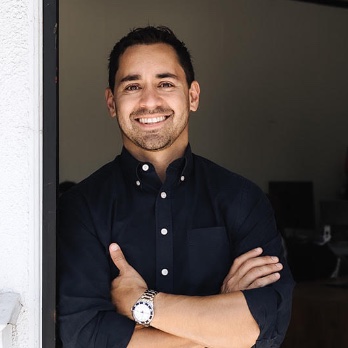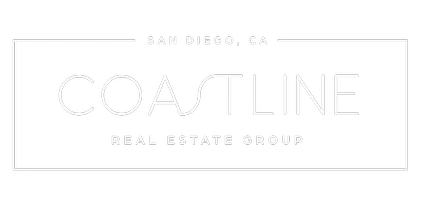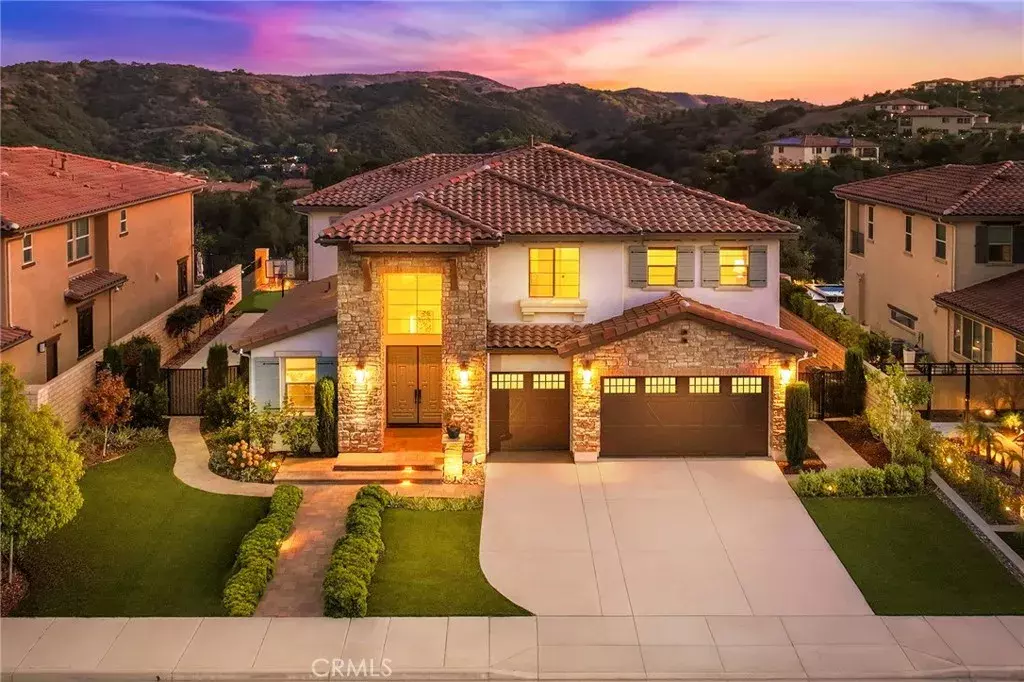
1079 Spring Oak Way Chino Hills, CA 91709
5 Beds
5.5 Baths
4,224 SqFt
Open House
Sat Oct 25, 1:30pm - 4:30pm
Sun Oct 26, 2:30pm - 4:30pm
UPDATED:
Key Details
Property Type Single Family Home
Sub Type Detached
Listing Status Active
Purchase Type For Sale
Square Footage 4,224 sqft
Price per Sqft $520
MLS Listing ID TR25245562
Bedrooms 5
Full Baths 5
Half Baths 1
Year Built 2019
Lot Size 8,800 Sqft
Property Sub-Type Detached
Property Description
Location
State CA
County San Bernardino
Direction From Soquel Canyon Pkwy, take Butterfield Ranch Rd, then left on Spring Oak Way to 1079 Spring Oak Way
Interior
Interior Features Balcony, Pantry
Heating Fireplace, Forced Air Unit
Cooling Central Forced Air, Dual
Flooring Carpet, Tile
Fireplaces Type FP in Family Room
Fireplace No
Appliance Microwave, Refrigerator, 6 Burner Stove, Gas Range
Exterior
Parking Features Garage - Two Door
Garage Spaces 3.0
Fence Wrought Iron
View Y/N Yes
Water Access Desc Public
View Mountains/Hills, Neighborhood, Valley/Canyon
Roof Type Tile/Clay
Porch Patio, Porch
Total Parking Spaces 3
Building
Story 2
Sewer Public Sewer
Water Public
Level or Stories 2
Others
Tax ID 1000122430000
Special Listing Condition Standard







