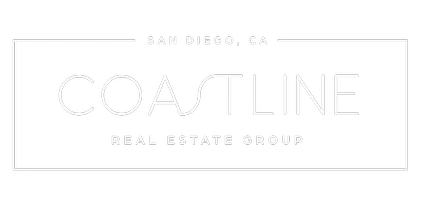
1579 Croton Street Beaumont, CA 92223
5 Beds
4.5 Baths
3,938 SqFt
UPDATED:
Key Details
Property Type Single Family Home
Sub Type Detached
Listing Status Active
Purchase Type For Sale
Square Footage 3,938 sqft
Price per Sqft $192
MLS Listing ID CV25197330
Bedrooms 5
Full Baths 3
Half Baths 1
HOA Fees $161/mo
Year Built 2016
Property Sub-Type Detached
Property Description
Location
State CA
County Riverside
Direction Highland Springs to Cougar Way to Brockton Ln and right on Croton
Interior
Interior Features Granite Counters, Pantry, Recessed Lighting, Unfurnished
Heating Forced Air Unit
Cooling Central Forced Air
Fireplace No
Appliance Disposal, 6 Burner Stove, Double Oven, Gas Stove, Water Line to Refr
Exterior
Garage Spaces 3.0
Pool Association
Amenities Available Playground, Sport Court, Pool
View Y/N Yes
Water Access Desc Public
View Neighborhood
Building
Story 2
Sewer Public Sewer
Water Public
Level or Stories 2
Others
HOA Name Sundance North
Tax ID 408160009
Special Listing Condition Standard







