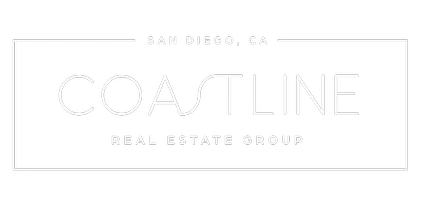REQUEST A TOUR If you would like to see this home without being there in person, select the "Virtual Tour" option and your agent will contact you to discuss available opportunities.
In-PersonVirtual Tour
$ 849,000
Est. payment /mo
Open Sat 12PM-4PM
1812 E Cyrene Drive Carson, CA 90746
5 Beds
3 Baths
2,608 SqFt
OPEN HOUSE
Sat Jul 26, 12:00pm - 4:00pm
Sun Jul 27, 12:00pm - 3:00pm
UPDATED:
Key Details
Property Type Single Family Home
Sub Type Detached
Listing Status Active
Purchase Type For Sale
Square Footage 2,608 sqft
Price per Sqft $325
MLS Listing ID RS25163567
Bedrooms 5
Full Baths 3
Year Built 1965
Property Sub-Type Detached
Property Description
Located in a friendly, established Carson neighborhood, this spacious two-story home offers plenty of room to grow. With five bedrooms, three bathrooms, and over 2,600 square feet of living space, it features hardwood floors in the living, dining, and entry areas; perfect for gatherings or relaxing nights in. The home sits on a 5,200 square foot lot and includes a flexible layout. The family room has been used as a fourth bedroom, giving you options for extended family or guests. Central heating, air conditioning, and a cozy fireplace add to the everyday comfort. Living here means easy access to local schools, parks, and shopping. Broadacres Elementary, Glenn Hammond Curtiss Middle, and Cal State Dominguez Hills are just minutes away. Youre also close to community centers, dining, and major freeways, making it simple to reach Long Beach, LAX, or downtown Los Angeles. This is a great opportunity to settle into a well-connected, welcoming neighborhood in the heart of Carson.
Location
State CA
County Los Angeles
Zoning CARS*
Direction S Wilmington Avenue and E Del Amo Blvd
Interior
Heating Forced Air Unit
Cooling Central Forced Air
Fireplaces Type FP in Family Room
Fireplace No
Exterior
Garage Spaces 2.0
View Y/N Yes
Water Access Desc Public
Building
Story 2
Sewer Public Sewer
Water Public
Level or Stories 2
Others
Tax ID 7323003078
Special Listing Condition Standard

Listed by Mark Perez Circle Real Estate





