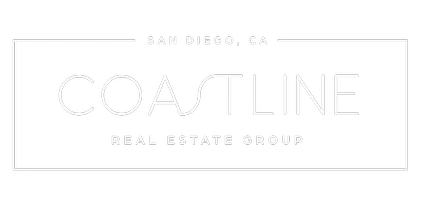318 E Laurel Avenue Sierra Madre, CA 91024
3 Beds
2 Baths
2,200 SqFt
UPDATED:
Key Details
Property Type Single Family Home
Sub Type Detached
Listing Status Active
Purchase Type For Sale
Square Footage 2,200 sqft
Price per Sqft $635
MLS Listing ID AR25122713
Style Detached
Bedrooms 3
Full Baths 2
Construction Status Turnkey
HOA Y/N No
Year Built 1948
Lot Size 0.292 Acres
Acres 0.2918
Property Sub-Type Detached
Property Description
Charming Single-Level Home in Sierra Madre! Welcome to this beautifully updated, approximately 2,200 square foot home, ideally situated in the heart of Sierra Madre. Offering the perfect blend of comfort, style, and functionality, this 3-bedroom, 2-bathroom residence is a rare find. Step into a spacious open living room with a cozy fireplace, ideal for relaxing or entertaining. The formal dining area flows seamlessly into the updated kitchen, which features built-ins, a newer range, and ample storage. A dedicated laundry area adds convenience, while newer central HVAC and a whole house fan ensure year-round comfort. Enjoy a newer roof and a private front yard that adds to the home's great curb appeal. Downstairs, a large finished basement provides the perfect space for a game room, home gym, or media center. Outdoors, youll find a gigantic backyard oasis complete with a sparkling pool, storage shed, and a bonus detached small office/music studioperfect for remote work or creative pursuits. The two-car detached garage includes abundant storage, and the Halo whole-house water filtration system adds a touch of luxury and peace of mind. Located just a short distance from the charming downtown village of Sierra Madre, enjoy easy access to boutique shops, eateries, Starbucks, and scenic hiking trails in Sierra Madre Canyon, Eaton Canyon, and Chantry Flats.
Location
State CA
County Los Angeles
Area Sierra Madre (91024)
Zoning SRR1YY
Interior
Cooling Central Forced Air
Flooring Wood
Fireplaces Type FP in Living Room
Equipment Dishwasher, Disposal, Water Line to Refr
Appliance Dishwasher, Disposal, Water Line to Refr
Laundry Laundry Room
Exterior
Parking Features Garage
Garage Spaces 2.0
Pool Below Ground, Private
View Mountains/Hills, City Lights
Total Parking Spaces 2
Building
Lot Description Sidewalks
Story 1
Sewer Unknown
Water Other/Remarks
Architectural Style Traditional
Level or Stories 1 Story
Construction Status Turnkey
Others
Monthly Total Fees $39
Miscellaneous Foothills
Acceptable Financing Exchange
Listing Terms Exchange






