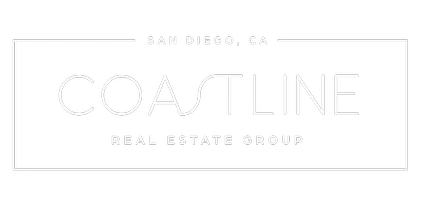REQUEST A TOUR If you would like to see this home without being there in person, select the "Virtual Tour" option and your advisor will contact you to discuss available opportunities.
In-PersonVirtual Tour
$ 6,000
Active
18191 Crow Circle Chino Hills, CA 91709
5 Beds
5 Baths
3,540 SqFt
UPDATED:
Key Details
Property Type Single Family Home
Sub Type Detached
Listing Status Active
Purchase Type For Rent
Square Footage 3,540 sqft
MLS Listing ID OC25117463
Bedrooms 5
Full Baths 4
Half Baths 1
Property Sub-Type Detached
Property Description
Brand new home located on a quiet cul-de-sac in Chino Hills. This spacious 5-bedroom, 4.5 bathroom property offers a functional floor plan with one bedroom with full bathroom on the first floor. The kitchen and bathrooms are finished with tile flooring, while the rest of the home is carpeted. Open-concept living and dining areas provide a comfortable setting. Upstairs includes three bedrooms with en-suite bathrooms and a primary suite with a walk-in closet. A flexible upstairs room can serve as an office or playroom. The home also features mountain views, a well-sized backyard, a 3-car garage, and an energy-efficient solar system.
Brand new home located on a quiet cul-de-sac in Chino Hills. This spacious 5-bedroom, 4.5 bathroom property offers a functional floor plan with one bedroom with full bathroom on the first floor. The kitchen and bathrooms are finished with tile flooring, while the rest of the home is carpeted. Open-concept living and dining areas provide a comfortable setting. Upstairs includes three bedrooms with en-suite bathrooms and a primary suite with a walk-in closet. A flexible upstairs room can serve as an office or playroom. The home also features mountain views, a well-sized backyard, a 3-car garage, and an energy-efficient solar system.
Brand new home located on a quiet cul-de-sac in Chino Hills. This spacious 5-bedroom, 4.5 bathroom property offers a functional floor plan with one bedroom with full bathroom on the first floor. The kitchen and bathrooms are finished with tile flooring, while the rest of the home is carpeted. Open-concept living and dining areas provide a comfortable setting. Upstairs includes three bedrooms with en-suite bathrooms and a primary suite with a walk-in closet. A flexible upstairs room can serve as an office or playroom. The home also features mountain views, a well-sized backyard, a 3-car garage, and an energy-efficient solar system.
Location
State CA
County San Bernardino
Area Chino Hills (91709)
Zoning Seller
Interior
Cooling Central Forced Air
Equipment Solar Panels
Furnishings No
Exterior
Garage Spaces 3.0
Total Parking Spaces 3
Building
Lot Description Curbs, Sidewalks
Story 2
Lot Size Range 7500-10889 SF
Level or Stories 2 Story
Others
Pets Allowed No Pets Allowed

Listed by Wurood Al Tameemi • Zutila, Inc





