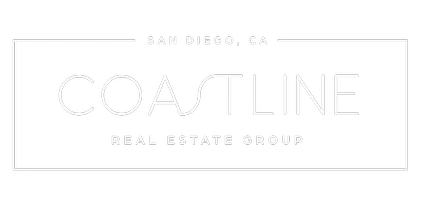27953 Avalon Drive Canyon Country, CA 91351
2 Beds
3 Baths
1,120 SqFt
UPDATED:
Key Details
Property Type Condo
Listing Status Active
Purchase Type For Sale
Square Footage 1,120 sqft
Price per Sqft $441
MLS Listing ID CV25108534
Style All Other Attached
Bedrooms 2
Full Baths 2
Half Baths 1
Construction Status Turnkey
HOA Fees $380/mo
HOA Y/N Yes
Year Built 2010
Lot Size 2.060 Acres
Acres 2.0602
Property Description
Welcome to this lovely two-story condo located in the desirable Solstice South community, nestled within the vibrant Canyon Country neighborhood of Santa Clarita. Step into an inviting living room featuring brand-new laminate flooring, a cozy gas fireplace, and a fresh, neutral paint palette. The open-concept layout flows seamlessly into the dining area and a spacious kitchen, which boasts shaker-style cabinetry, granite countertops, recessed lighting, stainless steel appliances, and a pantry. A convenient half bath is also located on the main level for guests. Upstairs, an open staircase leads to two freshly painted bedrooms and a full bathroom. The primary suite offers a spacious retreat complete with a walk-in closet, dual-sink vanity, a walk-in shower and a private water closet for added comfort and privacy. Enjoy indoor-outdoor living with sliding glass doors that open to a private balconyperfect for relaxing with a book or sipping your morning coffee. Additional highlights include direct access to a two-car attached garage with a laundry area. The Solstice South community provides easy access to major freeways, public transportation, local shopping, dining, parks, and schools. HOA dues include water, trash, exterior maintenance, common area landscaping, and insurance, making this home as convenient as it is charming!
Location
State CA
County Los Angeles
Area Canyon Country (91351)
Zoning SCUR3
Interior
Interior Features Balcony, Granite Counters, Pantry, Recessed Lighting
Cooling Central Forced Air
Flooring Laminate, Tile
Fireplaces Type FP in Living Room, Gas
Equipment Dryer, Microwave, Refrigerator, Washer, Gas Range
Appliance Dryer, Microwave, Refrigerator, Washer, Gas Range
Laundry Garage
Exterior
Parking Features Direct Garage Access
Garage Spaces 2.0
Pool Community/Common, Association
View Neighborhood
Total Parking Spaces 2
Building
Lot Description Curbs
Story 2
Sewer Public Sewer
Water Public
Level or Stories 2 Story
Construction Status Turnkey
Others
Monthly Total Fees $456
Acceptable Financing Cash, Conventional, Cash To New Loan
Listing Terms Cash, Conventional, Cash To New Loan
Special Listing Condition Standard
Virtual Tour https://video214.com/play/uj2hrqNV6bjYG7VMjxaWOQ/s/dark






