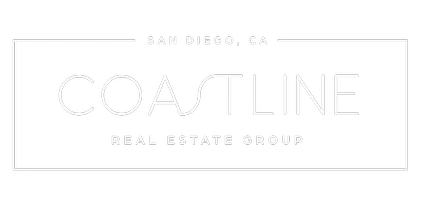460 Chinquapin Ave. Carlsbad, CA 92008
3 Beds
3 Baths
2,006 SqFt
UPDATED:
Key Details
Property Type Single Family Home
Sub Type Detached
Listing Status Active
Purchase Type For Sale
Square Footage 2,006 sqft
Price per Sqft $1,193
Subdivision Carlsbad West
MLS Listing ID 250027080
Style Detached
Bedrooms 3
Full Baths 3
HOA Y/N No
Year Built 1972
Lot Size 9,500 Sqft
Acres 0.21
Property Sub-Type Detached
Property Description
Location
State CA
County San Diego
Community Carlsbad West
Area Carlsbad (92008)
Rooms
Family Room 22x15
Master Bedroom 24x13
Bedroom 2 11x11
Bedroom 3 14x10
Living Room 25x13
Dining Room 15x9
Kitchen 21x10
Interior
Heating Natural Gas
Cooling Central Forced Air, Wall/Window, Electric, Energy Star, Gas
Flooring Linoleum/Vinyl, Tile
Fireplaces Number 1
Fireplaces Type Fire Pit, Outdoors
Equipment Dishwasher, Disposal, Dryer, Garage Door Opener, Microwave, Pool/Spa/Equipment, Refrigerator, Shed(s), Solar Panels, Washer, 6 Burner Stove, Convection Oven, Freezer, Gas Stove, Ice Maker, Range/Stove Hood, Barbecue, Gas Range, Counter Top
Appliance Dishwasher, Disposal, Dryer, Garage Door Opener, Microwave, Pool/Spa/Equipment, Refrigerator, Shed(s), Solar Panels, Washer, 6 Burner Stove, Convection Oven, Freezer, Gas Stove, Ice Maker, Range/Stove Hood, Barbecue, Gas Range, Counter Top
Laundry Garage
Exterior
Exterior Feature Stucco
Parking Features Attached, Gated, Direct Garage Access, Garage
Garage Spaces 2.0
Fence Full, Gate, Privacy, Stucco Wall
Roof Type Shingle
Total Parking Spaces 6
Building
Story 2
Lot Size Range 7500-10889 SF
Sewer Public Sewer
Water Public
Level or Stories 2 Story
Others
Ownership Fee Simple
Acceptable Financing Cash, Conventional
Listing Terms Cash, Conventional
Virtual Tour https://youtube.com/shorts/EIhdyjG2Xtw?feature=share






