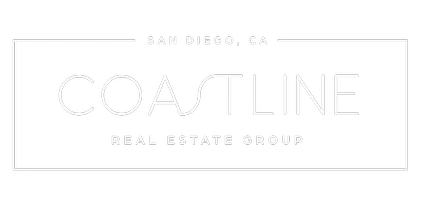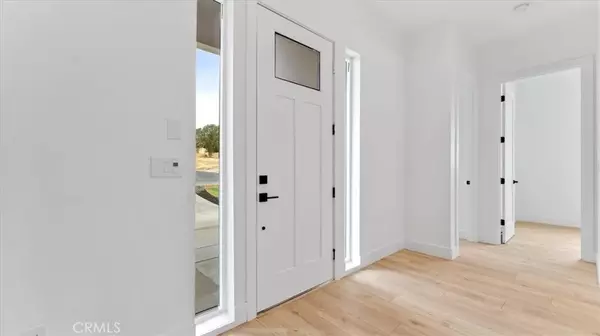1 Stepping Stone Court Oroville, CA 95966
3 Beds
3 Baths
2,156 SqFt
UPDATED:
Key Details
Property Type Single Family Home
Sub Type Detached
Listing Status Active
Purchase Type For Sale
Square Footage 2,156 sqft
Price per Sqft $273
MLS Listing ID OR25001516
Style Contemporary
Bedrooms 3
Full Baths 3
HOA Fees $130/mo
Year Built 2024
Property Sub-Type Detached
Property Description
Location
State CA
County Butte
Community Horse Trails
Zoning PUD
Direction 162, Saddle, Lariat Loop, Private Gate you need a code- Stepping Stone
Interior
Interior Features Pantry, Recessed Lighting
Heating Forced Air Unit, Passive Solar
Cooling Central Forced Air
Flooring Laminate, Linoleum/Vinyl
Fireplaces Type FP in Family Room
Fireplace No
Appliance Dishwasher, Solar Panels, Electric Range
Exterior
Garage Spaces 3.0
Fence Excellent Condition
Utilities Available Natural Gas Connected
Amenities Available Controlled Access, Hiking Trails, Picnic Area, Playground, Sport Court, Security
View Y/N Yes
Water Access Desc Public
View Mountains/Hills, Landmark, Neighborhood, City Lights
Roof Type Composition
Accessibility 2+ Access Exits
Porch Patio, Porch
Building
Story 1
Sewer Public Sewer
Water Public
Level or Stories 1
Others
HOA Name Hignell
HOA Fee Include Exterior Bldg Maintenance,Security
Tax ID 069640023000
Special Listing Condition Standard






